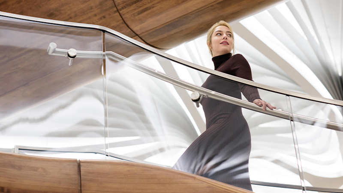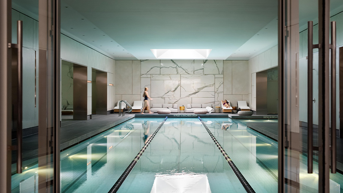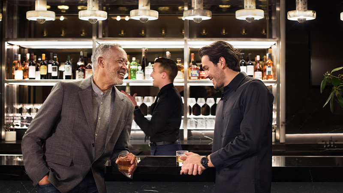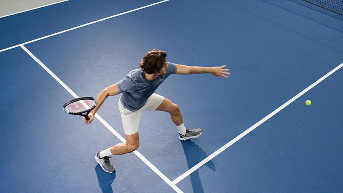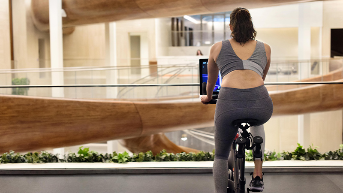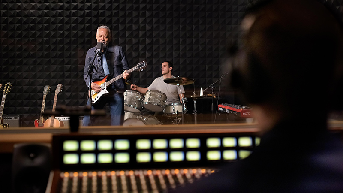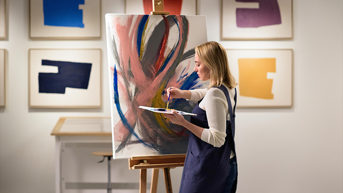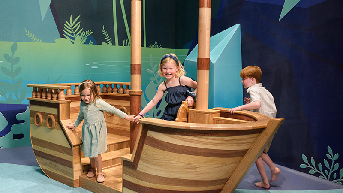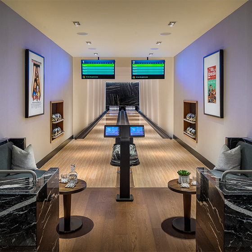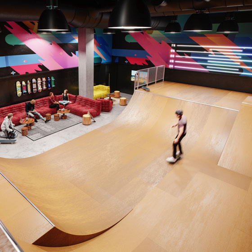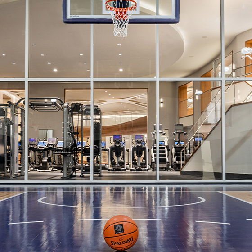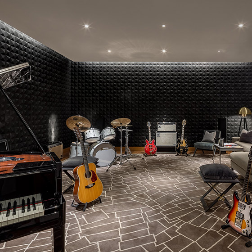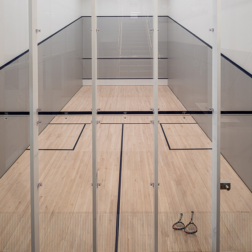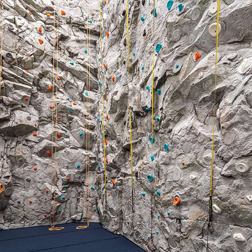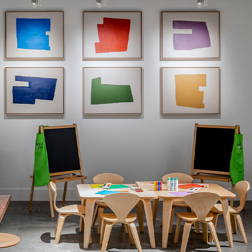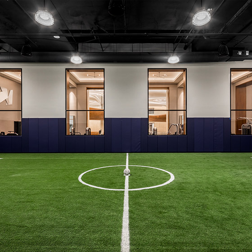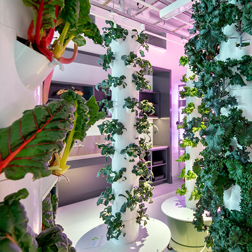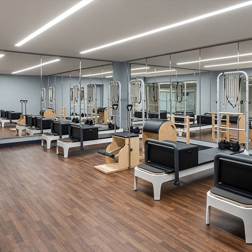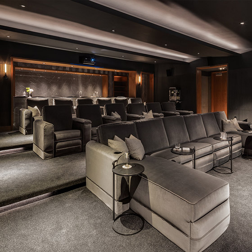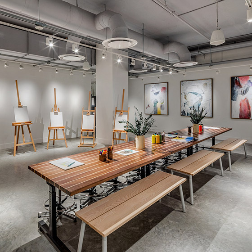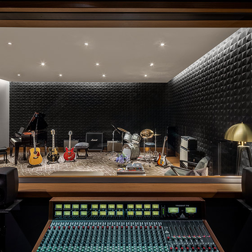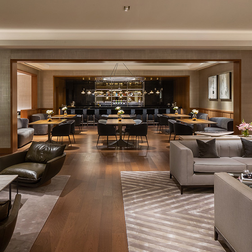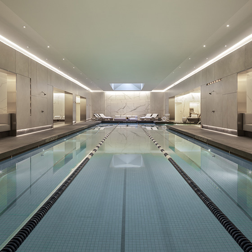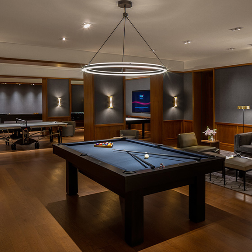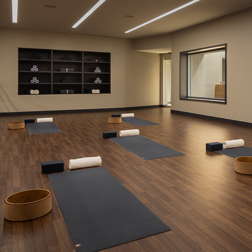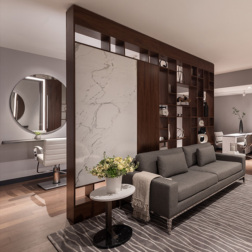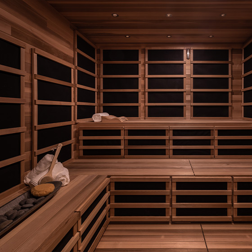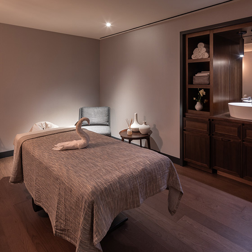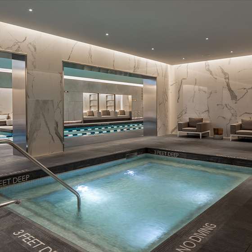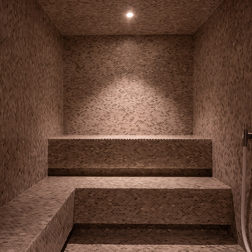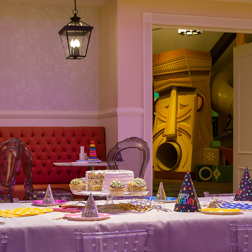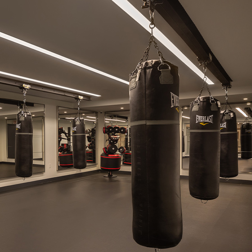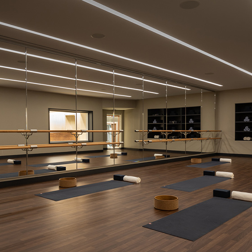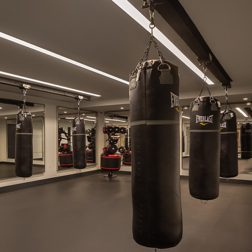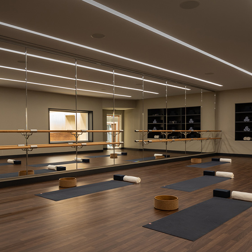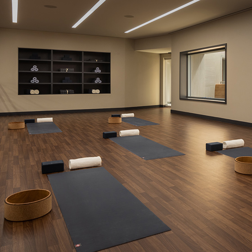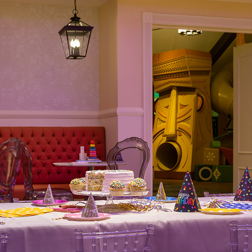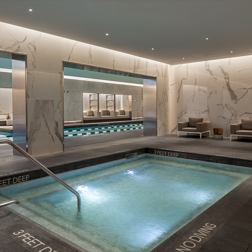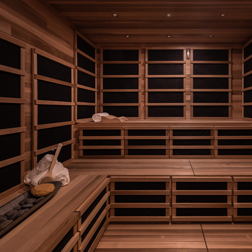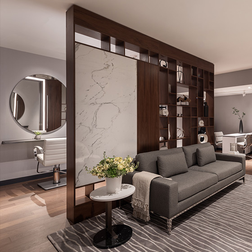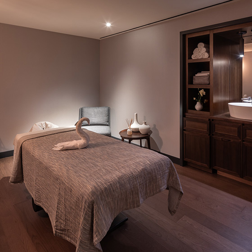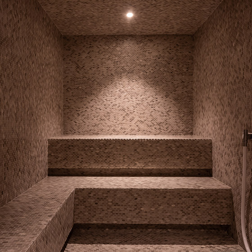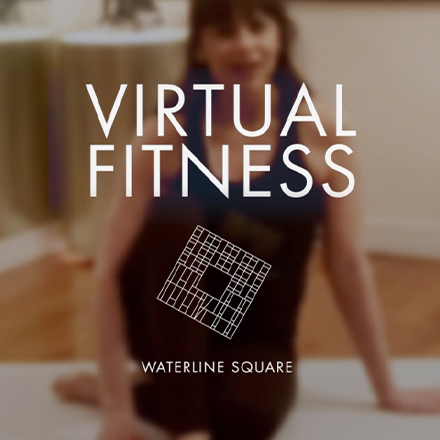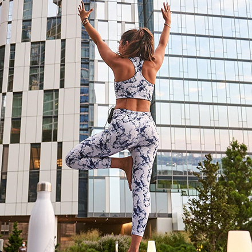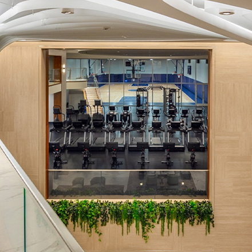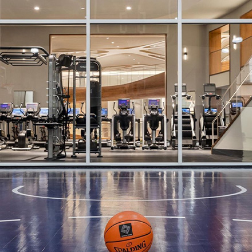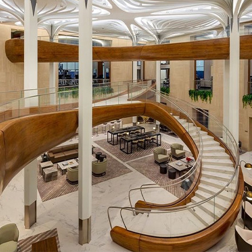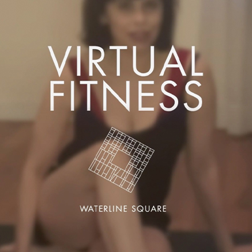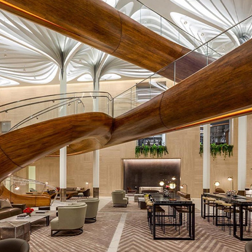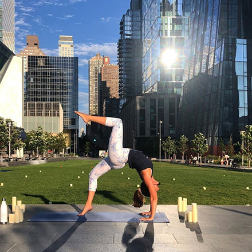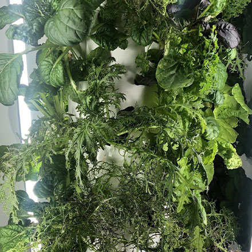Welcome to
The Waterline Club
Endless Opportunities to Inspire
Connecting the three buildings of Waterline Square is a comprehensive amenity club for residents, designed by Rockwell Group. This unprecedented lifestyle program offers activities for the mind, body and spirit, fostering imagination and well-being.
Waterline Square Lifestyle at a Glance
SQ FT of amenities to enjoy
+
sports courts, fields & studios
sq ft for indoor children's playroom
Fitness enthusiasts will revel in the many activities available, from indoor tennis, basketball, squash, and rock-climbing to a half-pipe skate park, golf simulator and indoor soccer field. An expansive fitness center includes private studios for yoga, barre, Pilates, boxing, and more.
- Tennis Court
- Full-Court Basketball
- Indoor Soccer Field
- Squash Court
- 30-Foot Rock Climbing Wall
- Indoor Half-Pipe Skate Park
- Golf Simulator
- Fitness Center
- Pilates Studio
- Boxing Studio
- Yoga/Barre Studio
The serene swim and spa area offers a 25-meter three-lane lap pool, separate children’s pool, hot tub, and unique skylight feature.
- 25-Meter, 3-Lane Lap Pool
- Separate Children’s Pool
- Hot Tub
- Steam Rooms
- Saunas
- Salon Facility
- Massage Treatment Rooms
- Men’s and Women’s Locker Rooms
The Nexus central hub is a remarkable volumetric space that has been carefully considered to provide intimate areas for
work and repose, and more open areas to socialize. Parties, screenings, bowling and more all have a place in our leisure spaces.
- Waterline Great Room with varied seating and work stations
- Party Room
- Enclosed Catering Kitchen
- Bowling Alley
- Games Lounge including ping pong, billiards, and football
- Cards Parlor & Lounge
- Screening Room/Performance Space Business Center
Children will have access to over 4,600 square feet of indoor play area designed by the award-winning firm
Roto. With magical spaces for exploration and discovery, this amenity includes a dedicated toddler’s area and party room.
- 4,600+ square foot Children’s Indoor Playroom designed by award-winning studio Roto
- Dedicated Toddler’s Play Area Children’s Party Room
A captivating suite of creative studios encourages residents to cultivate their spare time. These spaces include a music and recording studio, an art studio, an
indoor gardening room, and a video-photography studio with audio visual equipment.
- Indoor Gardening Room
- Art Studio
- Music and Recording Studio
- Video and Photography Studio
Fitness enthusiasts will revel in the many activities available, from indoor tennis, basketball, squash, and rock-climbing to a half-pipe skate park, golf simulator and indoor soccer field. An expansive fitness center includes private studios for yoga, barre, Pilates, boxing, and more.
- Tennis Court
- Full-Court Basketball
- Indoor Soccer Field
- Squash Court
- 30-Foot Rock Climbing Wall
- Indoor Half-Pipe Skate Park
- Golf Simulator
- Fitness Center
- Pilates Studio
- Boxing Studio
- Yoga/Barre Studio
The serene swim and spa area offers a 25-meter three-lane lap pool, separate children’s pool, hot tub, and unique skylight feature.
- 25-Meter, 3-Lane Lap Pool
- Separate Children’s Pool
- Hot Tub
- Steam Rooms
- Saunas
- Salon Facility
- Massage Treatment Rooms
- Men’s and Women’s Locker Rooms
The Nexus central hub is a remarkable volumetric space that has been carefully considered to provide intimate areas for
work and repose, and more open areas to socialize. Parties, screenings, bowling and more all have a place in our leisure spaces.
- Waterline Great Room with varied seating and work stations
- Party Room
- Enclosed Catering Kitchen
- Bowling Alley
- Games Lounge including ping pong, billiards, and football
- Cards Parlor & Lounge
- Screening Room/Performance Space Business Center
Children will have access to over 4,600 square feet of indoor play area designed by the award-winning firm
Roto. With magical spaces for exploration and discovery, this amenity includes a dedicated toddler’s area and party room.
- 4,600+ square foot Children’s Indoor Playroom designed by award-winning studio Roto
- Dedicated Toddler’s Play Area Children’s Party Room
A captivating suite of creative studios encourages residents to cultivate their spare time. These spaces include a music and recording studio, an art studio, an
indoor gardening room, and a video-photography studio with audio visual equipment.
- Indoor Gardening Room
- Art Studio
- Music and Recording Studio
- Video and Photography Studio
A Club Designed with You in Mind
Follow Us


